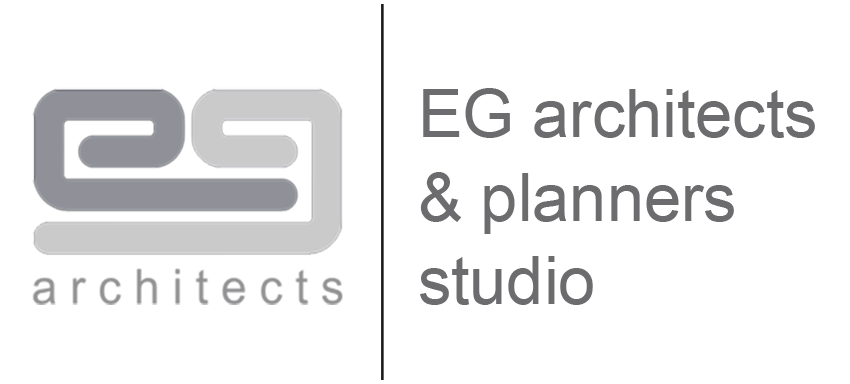Mr. ADEL AL SHAKERI – Resident Villa – Barsha – Dubai -UAE
- Home
- portfolio
- Architecture Design
- Interior Design
- Privates Villas
- Mr. ADEL AL SHAKERI – Resident Villa – Barsha – Dubai -UAE
architect:
client:
CONTRACT TERMS:
DESIGN STRATEGY:
BUILT-UP AREA:
date:
Modern Luxury Villa in Barsha – UAE
Refurbishing Traditional Arabic Style into Contemporary Minimalism : The primary objective of this project is the transformation of a traditional Arabic-style Villa residence into a contemporary and minimalist architectural masterpiece. EG Architects have meticulously curated a design that harmoniously integrates various architectural elements and material combinations to achieve this transformation.
Architectural Elements and Material Fusion : EG Architects have integrated several architectural elements and material combinations to achieve a perfect harmony within the space and to meet the client’s specifications and requirement. These considerations are vital in realizing the client’s aspirations for a cohesive and functional coherence.
Grand Entrance and Welcoming Features : A stunning entrance sets the tone for the entire villa, featuring double-height spaces adorned with illuminated niches. This grandeur creates a warm and inviting welcome for visitors, emphasizing elegance and sophistication.
Indoor-Outdoor Connectivity : To maintain a seamless connection between indoor and outdoor spaces, EG Architects have installed large aluminium doors in the reception and majlis areas, overlooking the tranquil outdoor swimming pool and garden. This design choice enhances the living experience, providing a pleasant atmosphere for both residents and guests.
Natural Light Integration : A large skylight positioned above the main staircase floods the entrance hall with natural light, imparting a sense of luxury and openness. This design not only enhances the visual appeal of the space but also fosters a cool and inviting ambiance throughout.
Functional Design Innovations : Innovative design choices include the implementation of seamless glass balustrades instead of traditional wood ornamental elements, as well as the integration of louvres in place of classic musharabieh. These adaptations offer improved transparency from interior toward exterior spaces and Garden as well as concealment of essential services such as AHU, water tanks, and solar panels while enhancing the villa’s elevation.
Specialized Volume Enhancements :The introduction of a 2-meter cantilever extension at the master and guest bedrooms emphasizes volume combinations and adds a unique identity to the space, further enriching the overall design.
Harmonious Material Selection : A balanced combination of materials, including aluminium with wood effect, louvres, seamless stone, and tow-colored hard stones, ensures perfect harmony throughout the villa. This meticulous selection extends to volumes, facades, solid surfaces, openings, as well as planters and green areas, enhancing the overall aesthetic appeal.
Conclusion: Crafting a Bespoke Residential Villa : Through a comprehensive study of spatial dynamics and meticulous attention to detail, EG Architects have crafted a residential villa that exceeds expectations in terms of functionality, aesthetics, and spatial coherence. Every aspect of the design reflects a deep understanding of the client’s requirements and aspirations, resulting in a truly exceptional living environment that embodies their vision.




















