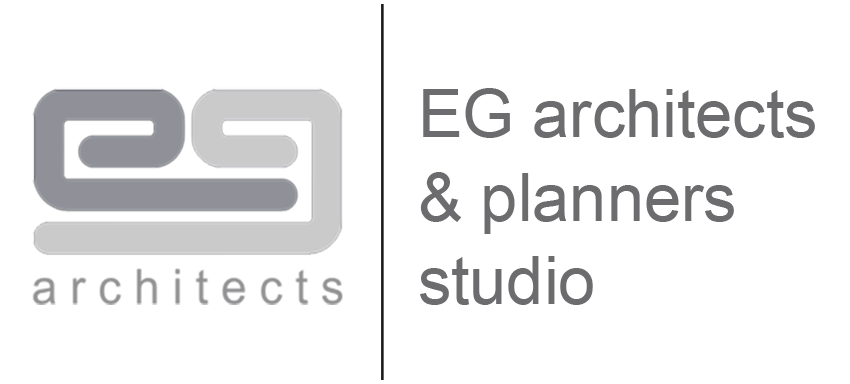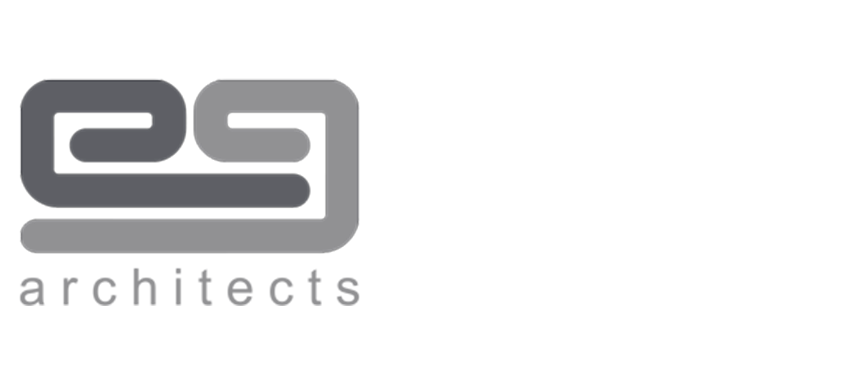CONSTRUCTION PHASE
- Home
- CONSTRUCTION PHASE
PRE-CONSTRUCTION PHASE
Evolvement of The Design Approach presentation based on Sketches, General Arrangement Chart, Preliminary Areas Schedule, General Arrangement Layouts based on the surrounded Environment, Project Implementation in Line with Authority Requirements as well as `Preliminary Gross Budget Estimation as per current Market.
Comprising general Drawings Layouts in Consideration of Safety Code and Standard, Sections, Elevations, Materials selection, 3D Renders, Perspectives, Areas Schedule, Spaces Planning and Gross Budget Estimation.
Advanced Architectural Drawings Layouts, Materials scheme and description updated 3D Renders, Coordination and Implementation of the Preliminary Technical Studies and facilities requirement, Structure, MEP, Landscape, Code and Standard, Interior Design space study, Sample Board, FF&E, Spaces Planning, Areas Schedule and updated Budget Estimation.
Preparation of Permit Drawings Layouts and Documents as per Authority measures and requirements. Coordination and verification with concerned persons on the Permit Package. Documents and Drawings Adjustment for final Submission and approval.
Evolvement of the Schematic Design Drawings Layouts in accordance with Permit approval. Architectural Drawings Layouts on Large Scale, Detailed Materials Description, Detailed Drawings Layouts, Coordination and Implementation of the Detailed Technical Studies and facilities requirement, Structure, MEP, Landscape, Code and Standard, Interior Design Drawings Layouts on Large scale, FF&E, Detailed Areas Schedule, Preliminary Bill Of Quantities and updated Budget Estimation.
Detailed Design Drawings Layouts on Large scale for all Trades Architectural, Structural, Electro-Mechanical, Landscape Drawings Layouts on Large Scale, Detailed Materials Description and Specifications, Final Coordination of all Trades and Implementation of the Detailed Technical Studies and facilities requirement. Detailed Interior Design Drawings Layouts on Large scale, FF&E, Detailed Areas Schedule, Bills Of Quantities and updated Detailed Budget Estimation.
POST-CONSTRUCTION PHASE
Preparation of Tenders Package: Contractors invitation Letters, Pre-Qualification Document, Conditions of Contract, Tender Bond , Form of Tender, Performance Bond, Client Requirement and Tender Instruction. General Specification and Particular Specification of all Trades. Bills Of Quantities of all Tenders Drawings. Market Study and PC rate preparation . Preparation of the Base Line Program in Line with the Construction Schedule in accordance to the Contract to be signed by the selected Contractor.
Analysis and Comparison of the Contractors Technical and Financial proposals submission. Preparation of a Tender Evaluation Report with Ranking Score, Results and recommendation notes to the Client on the Contractors Offers Proposals.
Testing and Commissioning of Equipments and Machineries. Attendance of the Weekly Progress Meeting with all Parties .
Preparation and dispatching of related MOM to all Parties. Checking and Approval of the Daily Report and Monthly Report as well as the
Two Weeks Look Ahead Program submitted by the Contractor. Checking and Approval of the Monthly Payment Certificate submitted by the Contractor. Preparation and submission of the Monthly Report related to Site Progress to the Client. Checking and Approval of the Completion Certificate submitted by the Contractor. Follow-up on site and Approval on the Snagging and De-Snagging List submitted by the Contractor on the Work adjusted on site.
THEY IMAGINE ..... WE DESIGN
Our ambition is to translate our clients' imaginative concepts into innovative designs that resonate with their ideas and vision. To achieve this, we work in parallel with inspiration, analysis, consideration of environments, and adherence to international standards. Our design and study processes serve as the vital link connecting these fundamental elements. By working in parallel with these key factors, we navigate the creative journey towards a successful outcome, one that not only meets but exceeds the satisfaction levels expected by both our clients and ourselves.
Our objective is to foster a robust chemistry between our clients and EG Architects. We firmly believe that our commitment to staying current with the latest developments in the architectural and engineering pipeline is the key tool to ensure that our clients is receiving cutting-edge solutions that meet their needs and expectations. This approach not only allows us to grow but also enables us to serve the community with continuous innovation on an international level.
“You cannot understand good design if you do not understand people.” Dieter Rams
The design methodology that we employ at EG Architects is a meticulously organized process driven by intensive collaboration across three Key levels: Creativity Thinking, Design Approach, and Time Management. In the course our work process, we observe the Creativity Thinking, Design Approach, and Time Management not merely as components but as indispensable pillars, shaping the foundation of our methodological framework. The creative process at EG Architects is progressing seamlessly from one stage to another. It begins with the inception of ideas, sketching, and thorough analysis, gradually evolving to address intricate details such as code implementation, adherence to standards, and the establishment of robust technological systems. This work Methodology is sustained by the collaborative efforts of specialized and professional teams, each contributing their expertise and guiding the project to be in a transition through its various phases. In the culmination of this process, a final product takes shape, characterized by a fusion of design creativity and functionality, complemented by the integration of the latest and innovative technologies. Our commitment is to deliver results that not only meet Client needs but also exceed his expectations. The work methodology and process underpinning the architectural design ethos at EG Architects are pivotal components of our approach. Central to our design philosophy are the generation of ideas, collaborative workshops, and the creation of models within a dedicated laboratory of continuous experimentation. Our design process is driven by inspiration, rigorous analysis, in-depth research, and a commitment to staying abreast of the latest technological advancements. This dynamic approach enables us to continually enhance our architectural design line. Experimentation forms a core aspect of our methodology, encompassing various elements such as shapes, materials, color schemes, and technical systems. This process involves a logical evolution from traditional thinking to fostering an innovative spirit beyond conventional boundaries. Through these measures, we successfully achieve our goal of delivering a cohesive product that excels in structure, function, aesthetics, and harmonizes seamlessly with the surrounding environment. Our responsibility extends beyond design; we actively engage in perfect collaboration with operators, clients, and stakeholders. This ongoing coordination ensures that we reach the desired platform in alignment with customer experiences, budget constraints, and future business plans. At EG Architects, our commitment transcends design boundaries, creating holistic solutions for a meaningful impact.






