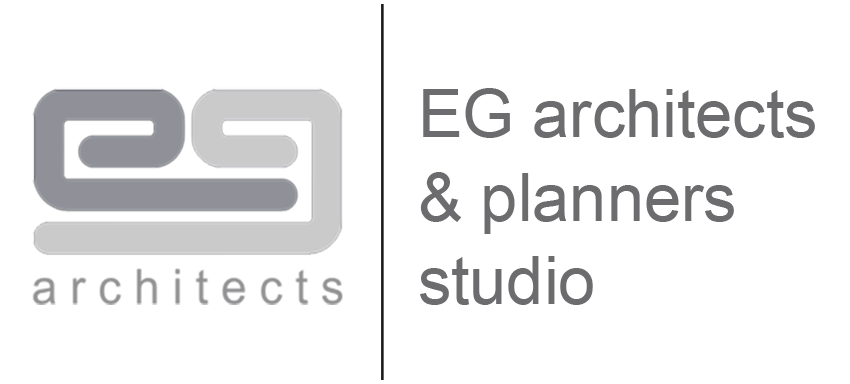Mr. MOHAMED HILAL – Private Palace – Sharjah – UAE
- Home
- portfolio
- Architecture Design
- Privates Villas
- Mr. MOHAMED HILAL – Private Palace – Sharjah – UAE
client:
CONTRACT Terms:
DESIGN STRATEGY:
BUILT-UP AREA:
date:
Project Overview
The project is a private villa complex designed for an exclusive family lifestyle. The client, a well-known parfum producer and designer, commissioned EG Architects to design a singular structure that seamlessly integrates independent yet interconnected living spaces. The design incorporates an independent entrance for the family, with separate large wings for the client’s brother and sister, as well as dedicated living quarters for his mother. Additionally, a distinct entrance for visitors ensures privacy and exclusivity for the family.
Crowning this visionary project is a futuristic wing, embodying cutting-edge architectural innovation, alongside a high-end parfum laboratory with a dedicated entrance from the client’s special wing. This integration of luxury, functionality, and innovation transforms the villa into a true architectural landmark. To achieve this ambitious vision, EG Architects meticulously blended futuristic and contemporary design, creating a structure that seamlessly merges innovation with nature. The villa features dynamic geometric forms, open terraces, and sustainable green spaces, ensuring a harmonious balance between aesthetics, functionality, and environmental consciousness.
Design Concept
The project embodies a bold and sophisticated approach to modern architecture by seamlessly blending vertical square forms with inclined and curved shapes. It integrates cutting-edge materials, natural elements, a special double-glass pattern, and open spatial configurations. The layout optimizes natural light and ventilation while providing breathtaking views of the surrounding landscape.
Key Features
- Iconic Architecture – A striking façade with clean lines, sleek patterned glass elements, and intricate detailing that reflect a futuristic yet timeless appeal.
- Sustainable Design – Incorporating green roofs, shaded walkways, and natural ventilation systems to enhance energy efficiency.
- Luxury Living Spaces – Expansive terraces, landscaped courtyards, and water features that create a serene and tranquil environment.
- Exclusive Amenities – Designed for ultimate comfort, the project includes private gardens, infinity pools, and high-end recreational facilities.
- Grand Entrance & Landscaping – A statement entryway complemented by lush greenery, palm-lined driveways, and an elegant water fountain.
A New Standard in Architectural Excellence
This project is more than a building—it is a symbol of refined living and innovative design. Every detail has been meticulously crafted to offer an unparalleled experience, setting a new benchmark in modern architecture.

















